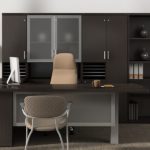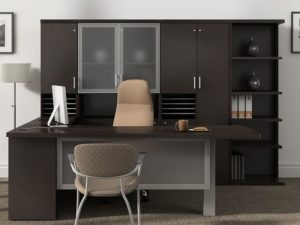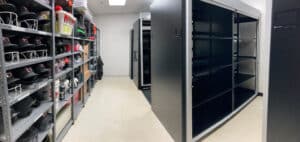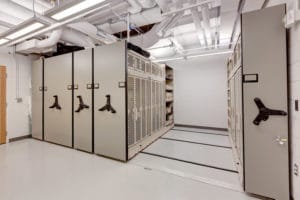Expert Tips for Organizing Your Commercial Space
Transforming your commercial space into a hub of productivity and style requires careful planning and innovative solutions. Whether you’re designing an office, retail store, or restaurant, creating a space that is both functional and aesthetically pleasing is key to success.
From defining your objectives to optimizing layout and incorporating technology, every decision plays a crucial role in shaping your space. Here are some expert tips to help you organize your space effectively and make the most of every square foot.
1. Define Your Objectives
Understand the purpose of the space. Determine what activities will take place there and what you want to achieve. This will help guide your design and layout decisions.
2. Space Planning
Assess the available space and create a floor plan. Consider factors such as traffic flow, zoning areas for different purposes (e.g., sales floor, office area, storage), and compliance with building codes and regulations.
3. Allocate Zones
Divide the space into functional zones based on your objectives. For example, in a retail store, you may have zones for sales, checkout, fitting rooms, and storage. In an office, you may have zones for individual workstations, meeting rooms, and common areas.
4. Optimize Layout
Arrange furniture, fixtures, and equipment in a way that maximizes space efficiency and promotes productivity. Consider factors such as ergonomics, accessibility, and natural light.
5. Create Clear Pathways
Ensure that there are clear pathways for movement throughout the space. Avoid clutter and obstacles that could impede traffic flow.
6. Utilize Vertical Space
Make use of vertical space by installing shelves, cabinets, or wall-mounted storage solutions. This helps free up floor space and keeps items organized and easily accessible.
7. Consider Branding and Aesthetics
Incorporate your brand identity into the design through colors, signage, and branding elements. Create a visually appealing environment that reflects your brand image and resonates with your target audience.
8. Provide Adequate Lighting
Proper lighting is essential for creating a welcoming and functional space. Incorporate a mix of natural and artificial lighting sources to ensure adequate illumination throughout the space.
9. Ensure Comfort
Consider factors such as temperature control, ventilation, and acoustics to create a comfortable environment for customers, employees, and visitors.
10. Plan for Flexibility
Anticipate future needs and changes in your business operations. Design the space to be flexible and adaptable, allowing for easy reconfiguration as needed.
11. Incorporate Technology
Integrate technology solutions such as POS systems, digital displays, and communication tools to enhance efficiency and customer experience.
12. Maintain Organizational Systems
Establish clear organizational systems for inventory management, file storage, and workflow processes. Regularly review and update these systems to ensure optimal efficiency.
By following these steps and tailoring them to your specific needs and industry requirements, you can effectively organize your commercial space to support your business objectives and create a positive experience for customers and employees.
Spacesaver Interiors is here to turn your vision into reality. Our tailored solutions and expert team can help you optimize your space, boost productivity, and set your business apart.
Contact us today for a free, no-obligation space assessment, and let’s make your commercial space a true reflection of your brand’s excellence. Together, we’ll create a space that not only meets your needs but exceeds your expectations, leaving a lasting impression on all who enter.





